Baham House | Built
Moraira, Spain | 2016-2019 | #Competition #Residential
Antonio Altarriba Architects
Team: Antonio Altarriba, Raimon Espasa Bou, David López, Jesús Sancho-Tello, Álvaro Méndez, Marta Ramón
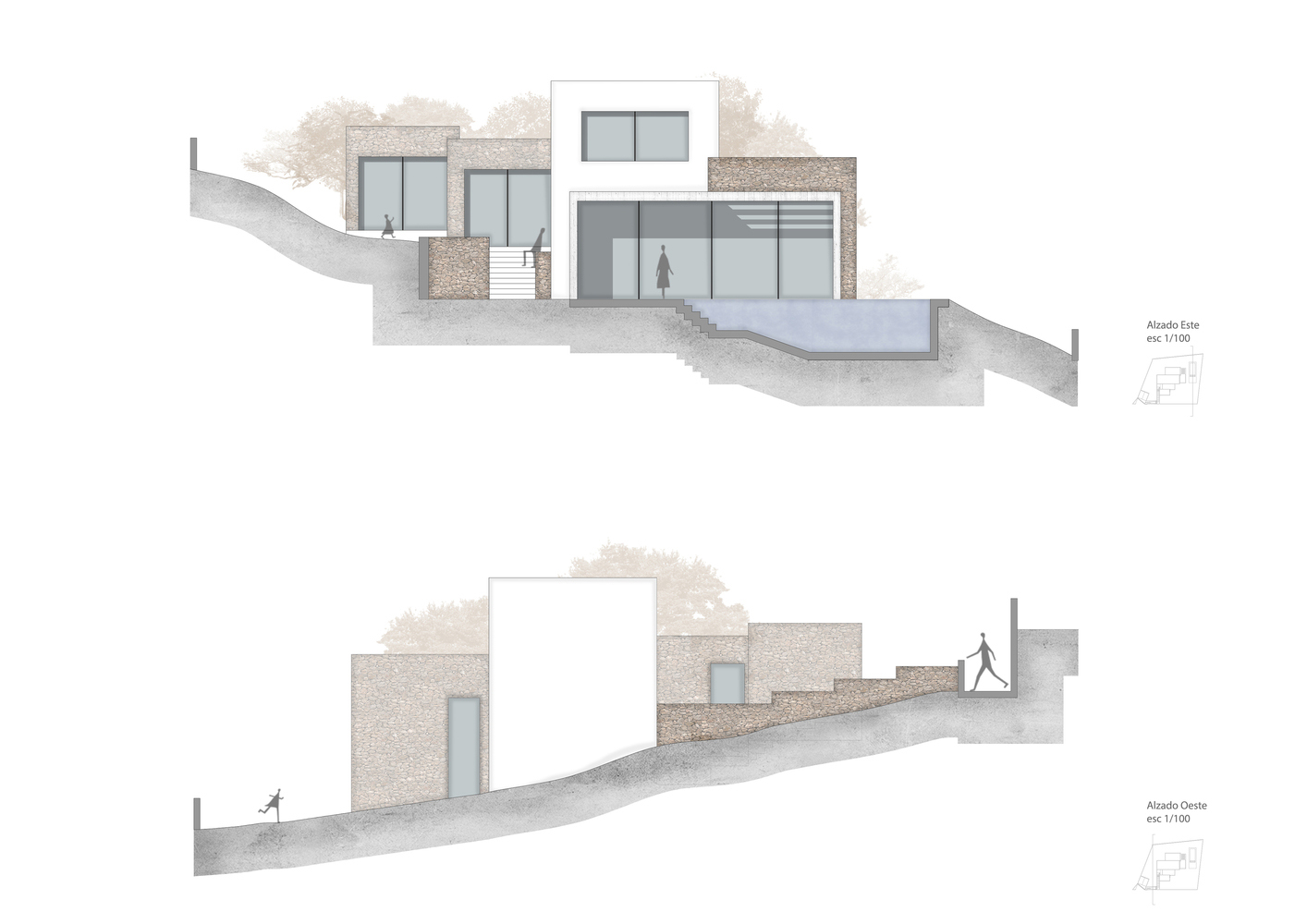
Facades © Antonio Altarriba Architects
Four volumes, three stony and one white slide on the hillside, generating an architectural tour that distributes the different spaces.
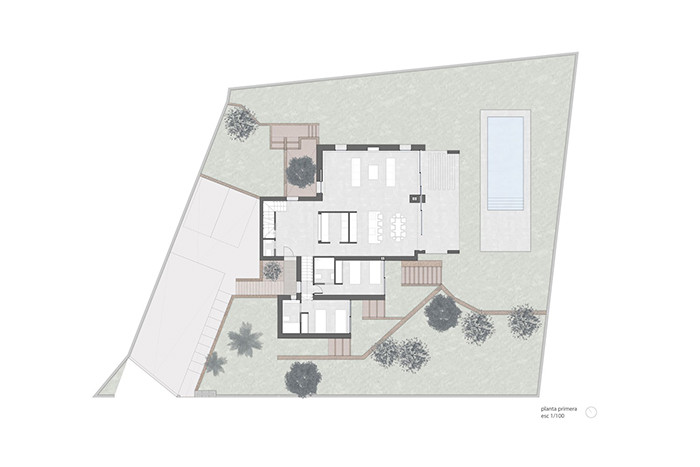
Ground floor © Antonio Altarriba Architects
The white volume, with greater entity, and two floors, houses the double height access, the Living room, dining room, kitchen-laundry area, on the ground floor, and on the first floor is the main room that is accessed through the double height of the access.
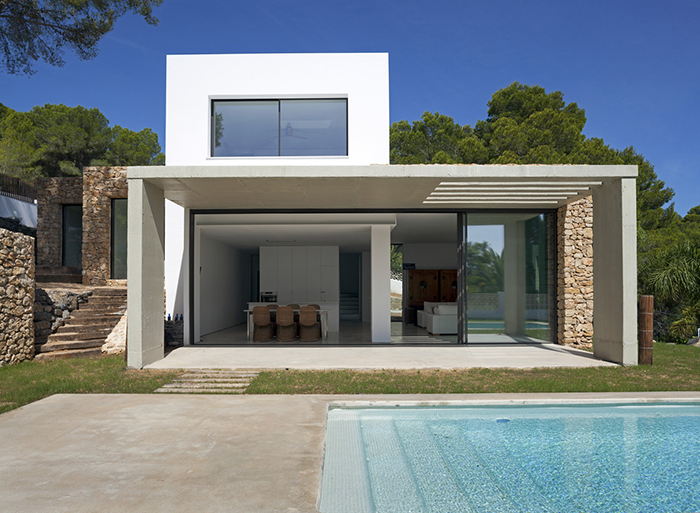
Main facade © Diego Opazo
Two of the stone volumes are the secondary rooms that have a bathroom each, and are arranged on different levels following the orography of the land. The third stone volume is the hall.
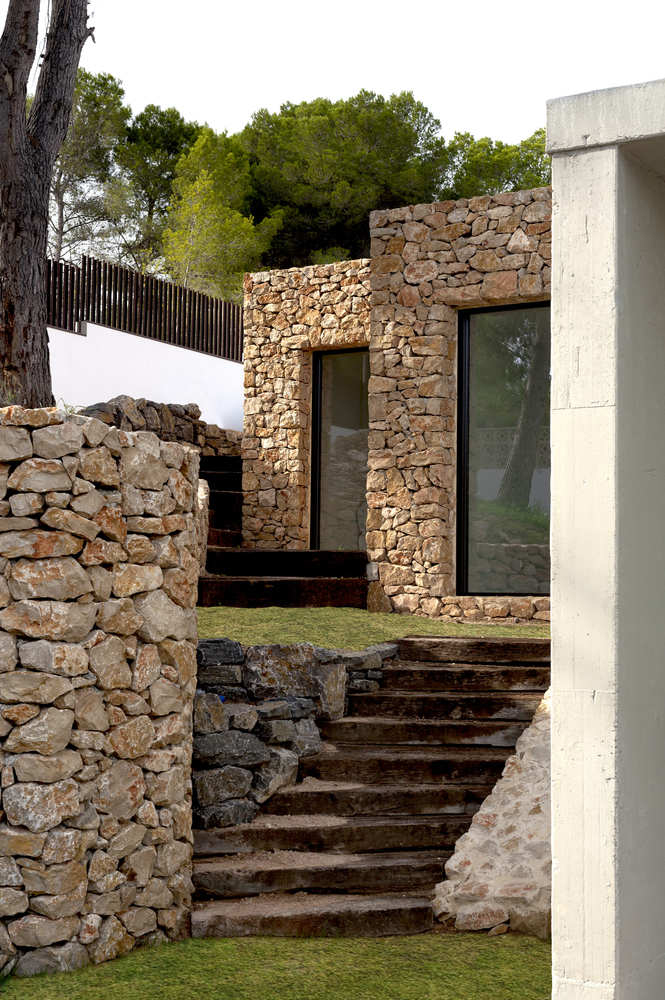
Bedrooms © Diego Opazo
The set is finished off with a concrete porch that gives shade and communicates the living room with the pool.
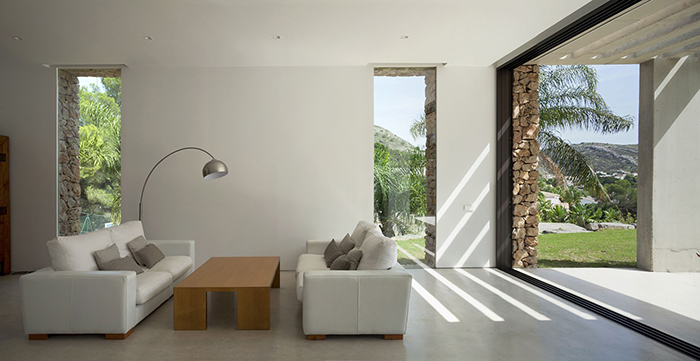
Living room © Diego Opazo
For more info, visit antonioaltarribaarquitecto.com.