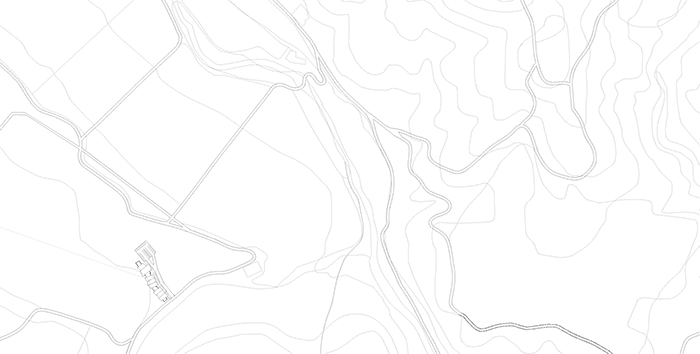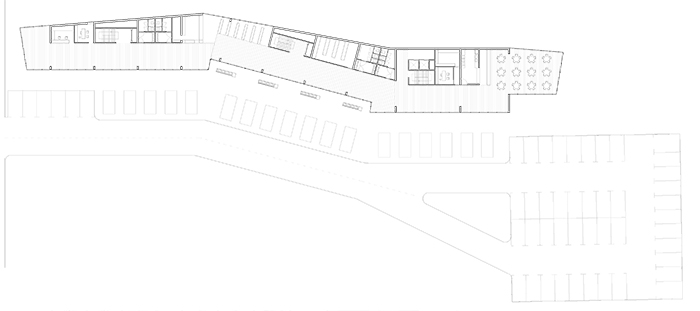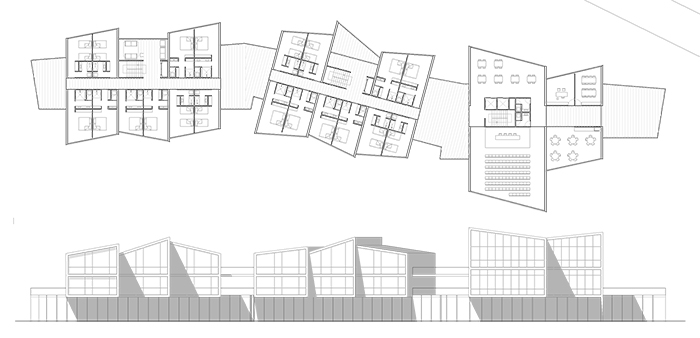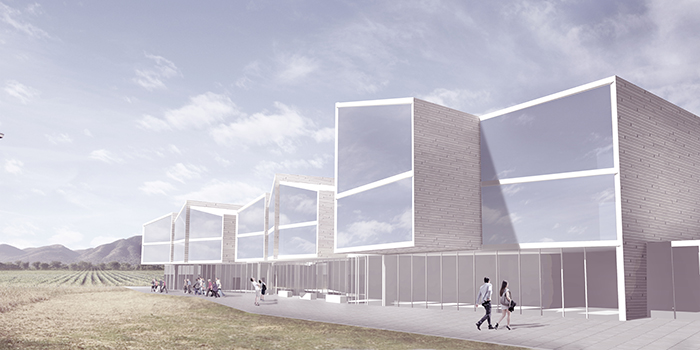Rural hotel
Requena, Spain | 2013 | #AcademicProject #Facility
The idea of this project is the development of a hotel where the geometry resembles the traditional housing, but with a completely modern conception.

The project consists of three main volumes lying on a ground integrated basement. Two of the volumens provide solutions to the housing needs and some of the facility areas as meeting rooms and all kinds of activities taking place. The third one, on the other hand, is responsible for conferences, administration, restaurant and the dining areas.

The place allocated is a rural area where farming, as the cultivation of grapes predominates. From our location we can access both the town of Requena and different wineries in a simple, fast and convenient way. Additionally, it is located on the mountain side favourable for sunlight.

