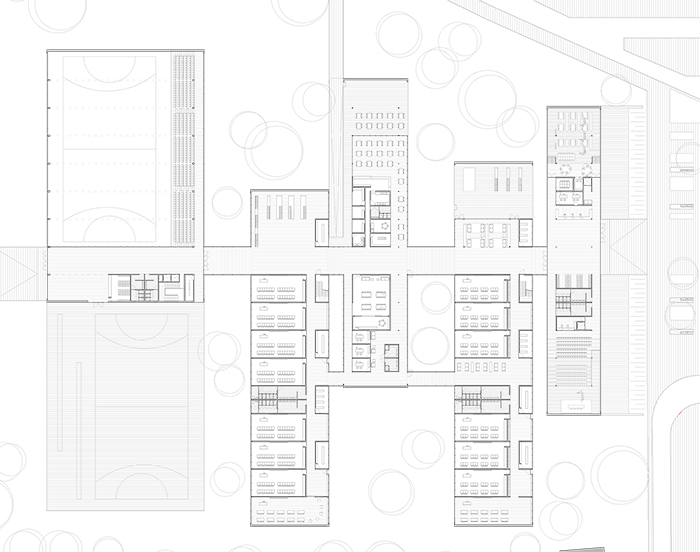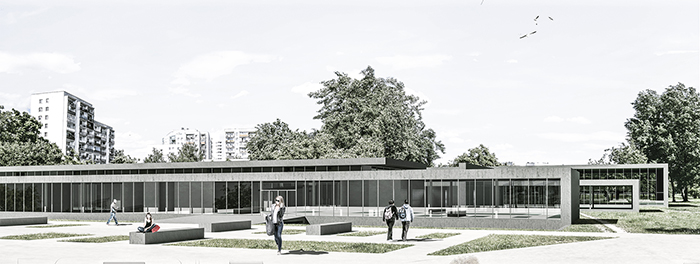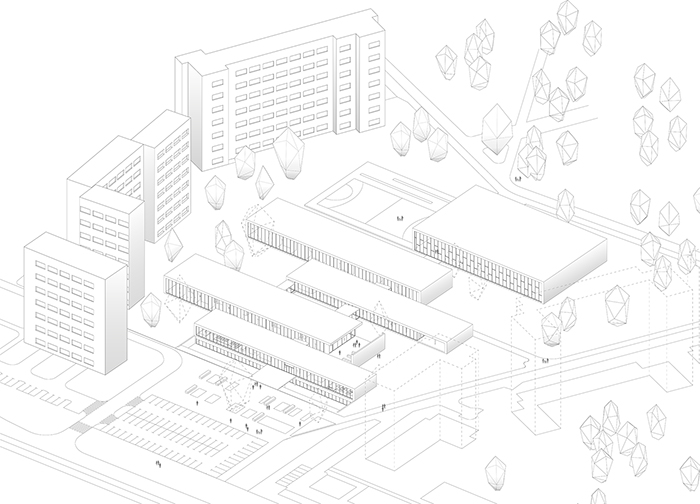High School in Warsaw
Warsaw, Poland | 2015 | #AcademicProject #Facility
It is a project about a Secondary School located on the suburbs of the city of Warsaw, Poland.

The building is characterised by being located in a park where the vegetation prevails and there is a great amount of surface. I propose an educational centre where all the main uses for the building are located on the ground floor, level 0.

Lower levels would be used as secondary spacesand for those activities that require higher headroom. Therefore, at any cost the building hight exceeds the lush vegetation located in the park and consequently achieving a harmony with its surroundings through the use of concrete.

The organisation of the main functions of the program are developed around the main circulation axis, from which emanate each one of the required areas. Providing the best orientation (Southeast) and a lot of light to each of the spaces during teaching schedule.


